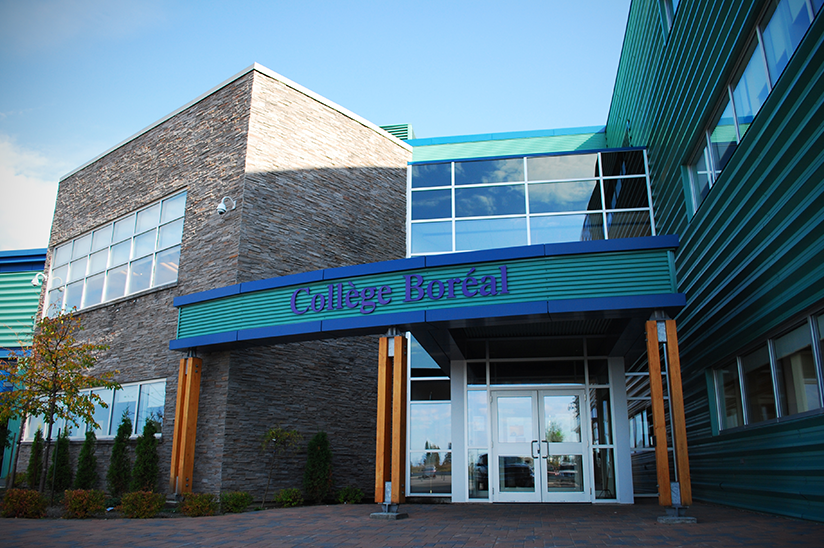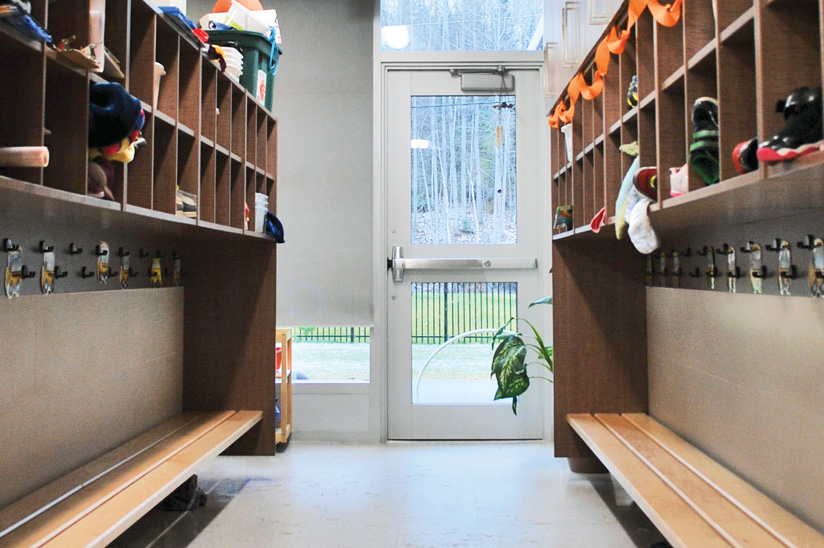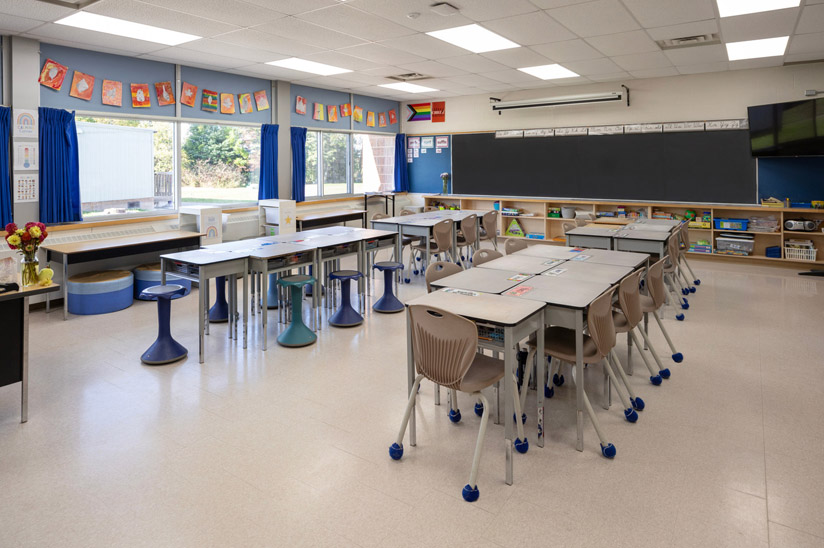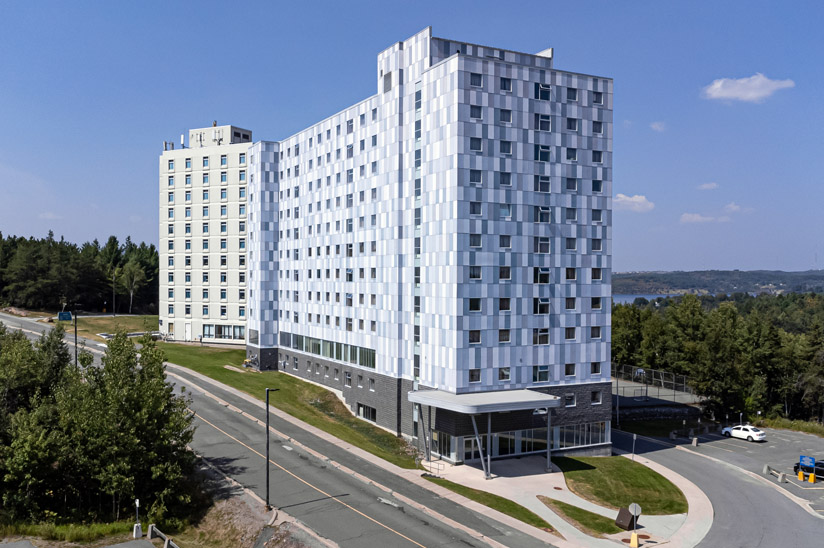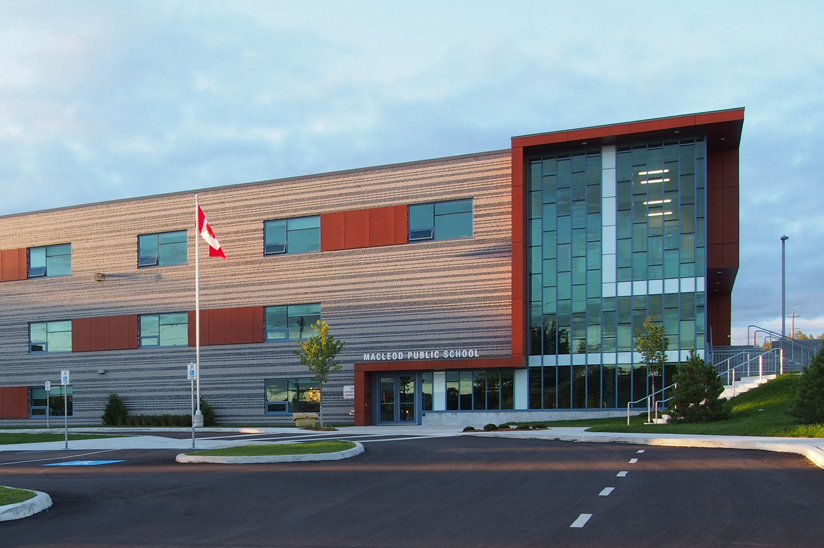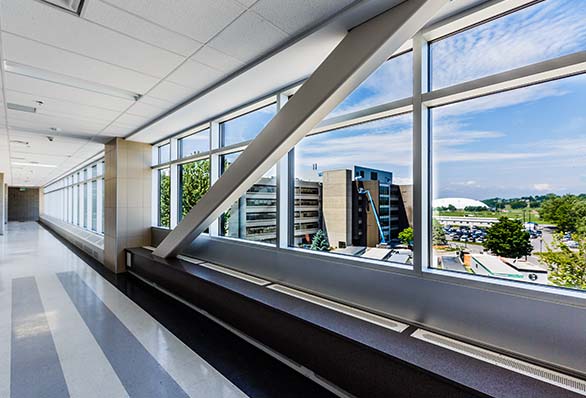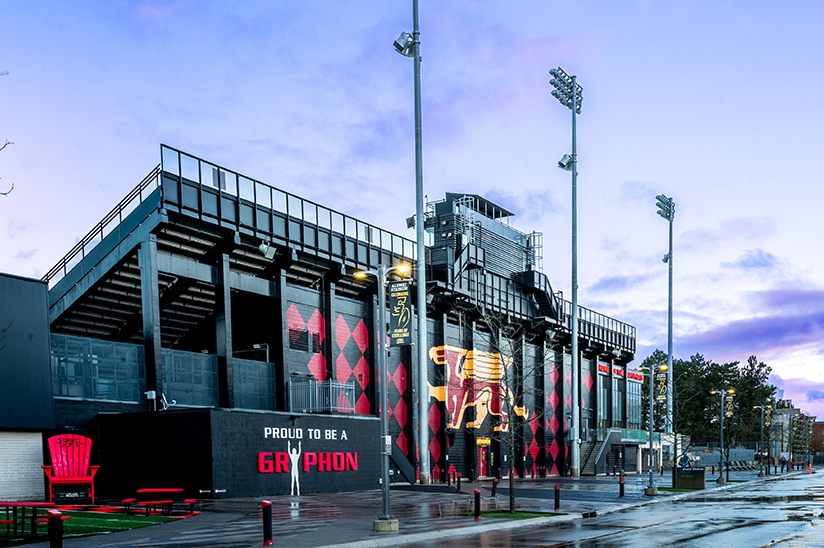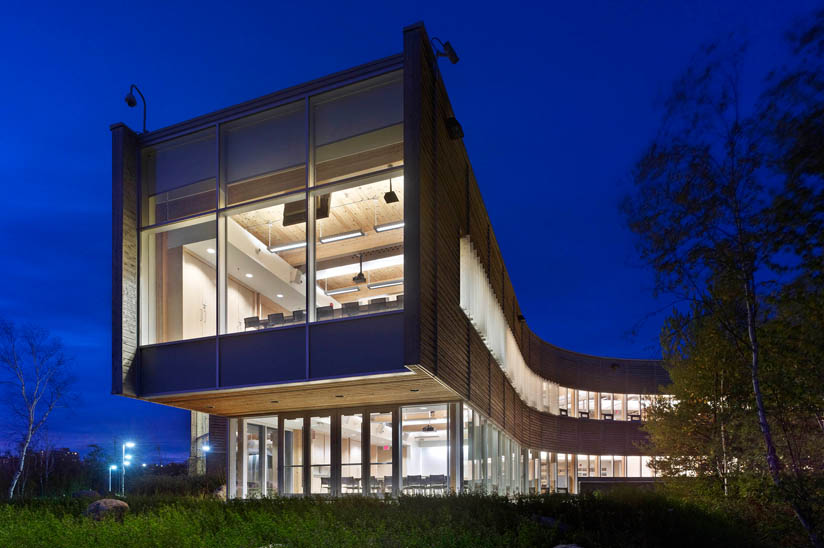Client: Northern College
Location: Timmins, Ontario
Size: 4,181 m2 (45,000 ft2)
JLR provided architectural services and mechanical, electrical, structural, and civil engineering for the Northern College Integrated Emergency Services Complex. This 45,000 ft2, state-of-the-art, postdisaster facility functions as a work space for professional firefighters and emergency medical service (EMS) workers, and a learning space for students. This facility is the first in Ontario to combine emergency response personnel with students in one multifunctional building.
To accommodate the client’s unique vision, JLR created a facility that caters to the needs of EMS but also includes classrooms, training labs, a training tower, and administration areas to support student learning. The focal point of the building is the integration atrium, where students and emergency professionals merge and are able to freely interact. From a safe learning space, students have a clear line of sight into the EMS bay and are able to hear emergency calls and witness firefighters and EMS workers respond to emergency situations.


