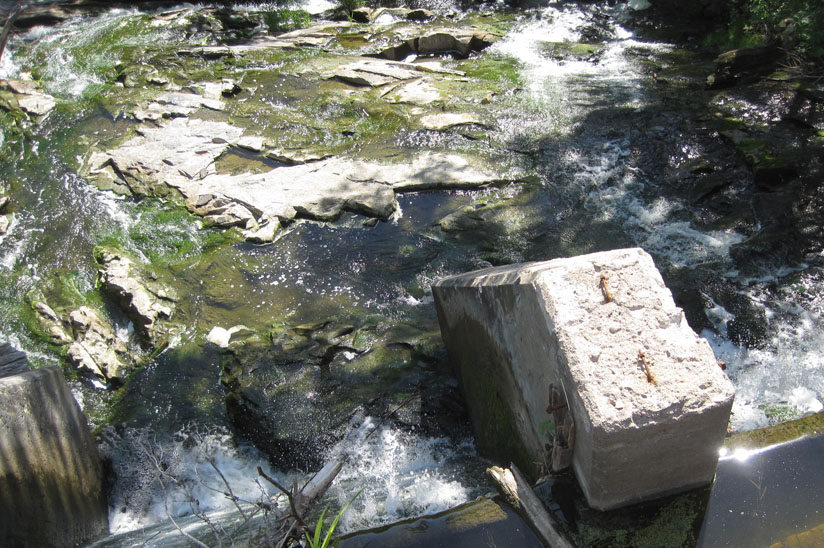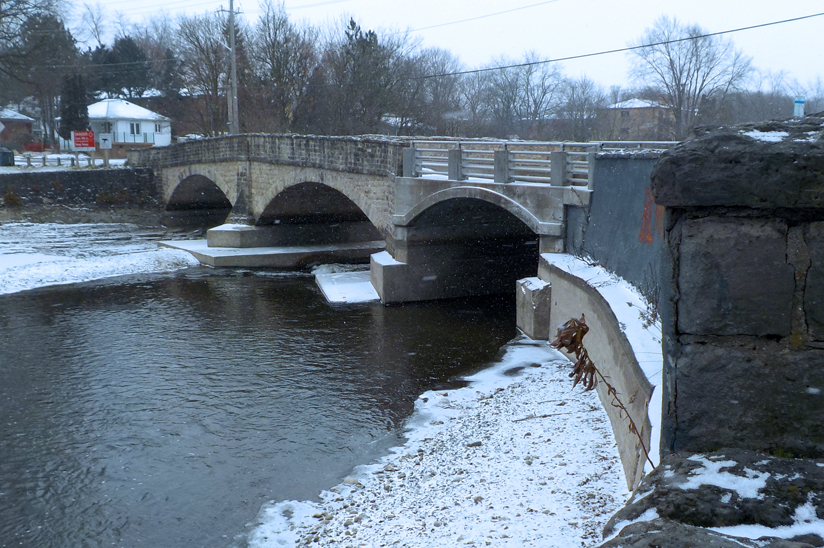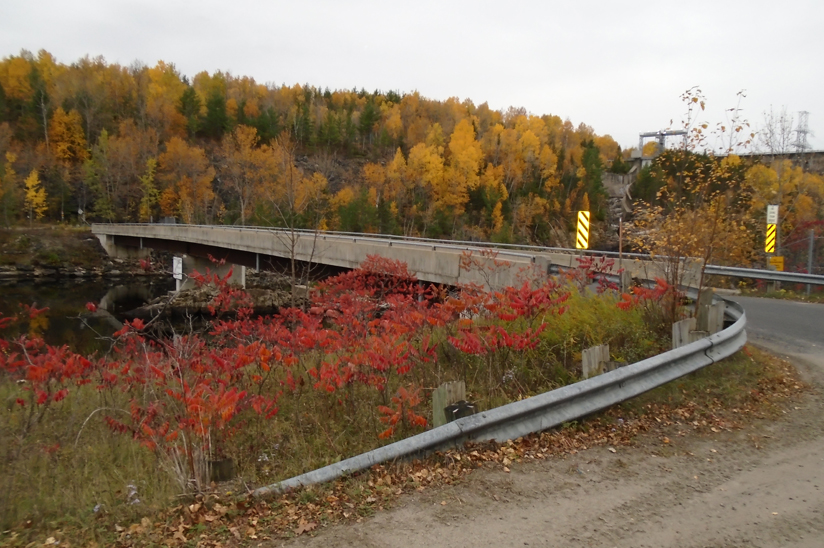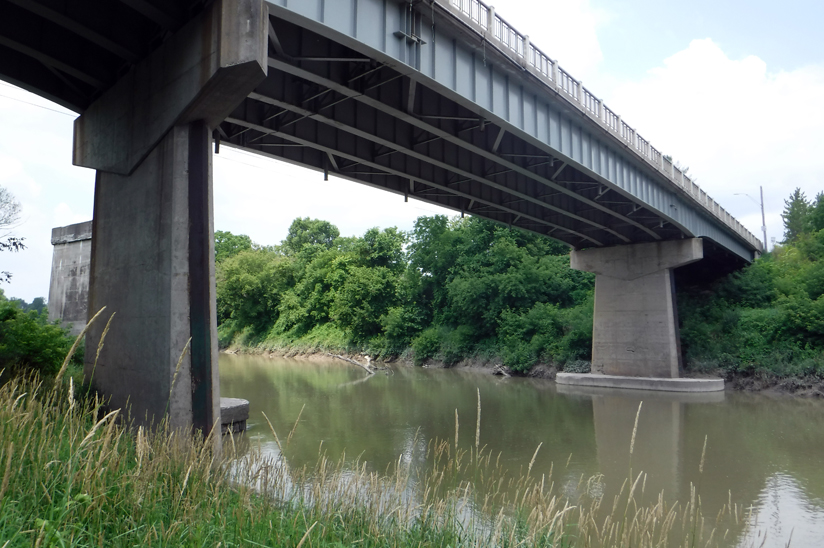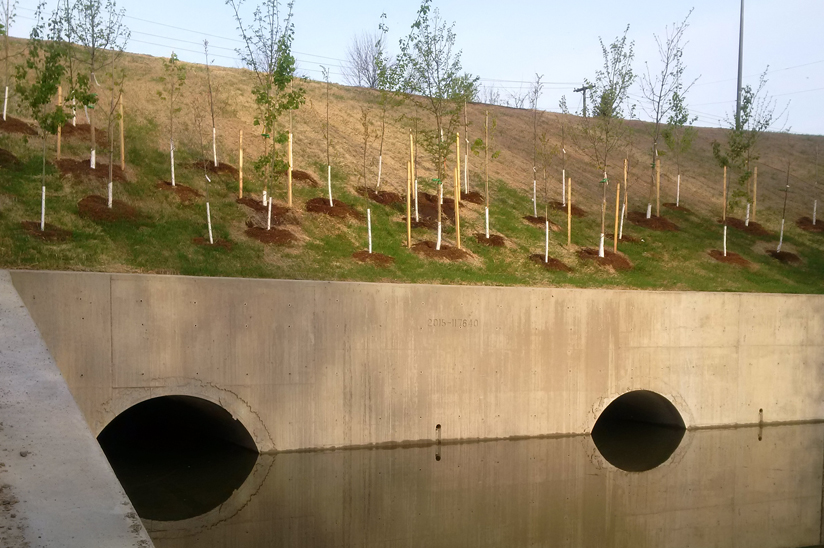Client: Carleton University
Location: Ottawa, Ontario
Size: N/A
Carleton University retained JLR to perform civil and structural engineering services for the renewal of the O-Train Campus Bridge. The O-Train Campus Bridge, located within the Carleton University Campus (University), is three-span post-tension concrete structure supported on reinforced concrete abutments and post-tensioned piers. JLR was responsible for both the design of the bridge renewal, as well as providing engineering services during construction.
As part of the preliminary design phase, JLR performed a structural analysis of the structure to determine the load capacity of the structure. JLR prepared a Preliminary Design Report to present the results of the structural analysis, as well as offer rehabilitation options for different components to satisfy the University’s requirements. The detailed design included the reconstruction of the concrete overhang complete with new concrete parapet, concrete overlay of the deck and existing sidewalks, new expansion joints, and miscellaneous concrete repairs on the underside and substructure. The design also included a custom pedestrian railing as part of the University’s campus improvement plan.
In 2024, JLR received Recognition for a Successful Exterior Lighting and Design Project for the Carleton University O-Train Campus Bridge project from the Illuminating Energy Society – Ottawa Section at the annual Lighting and Design Awards. The awards celebrate outstanding contributions to lighting and design in the city.


