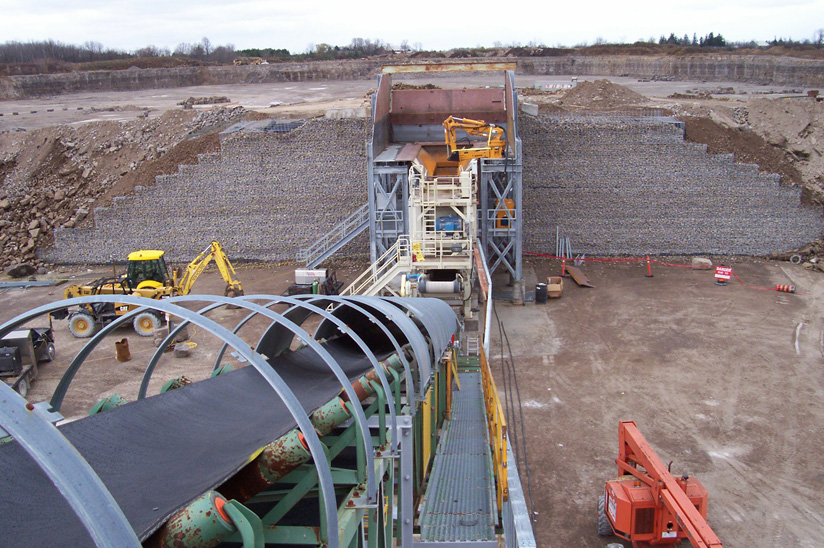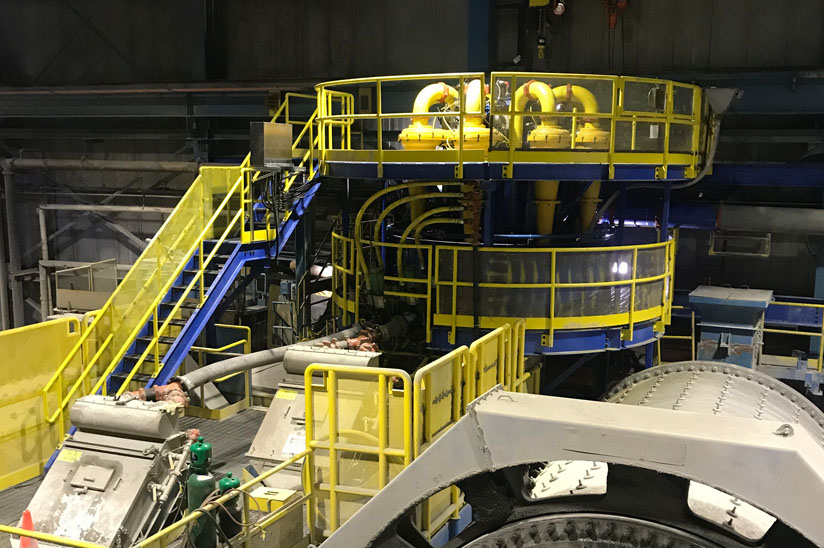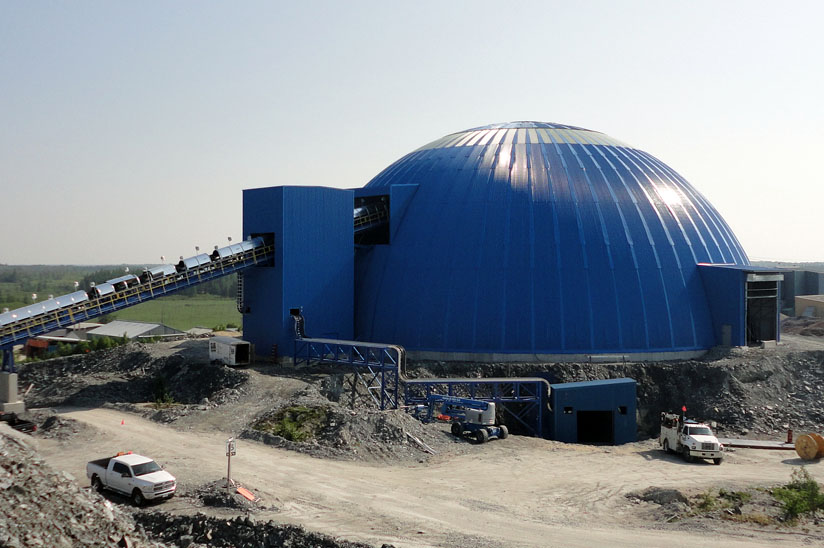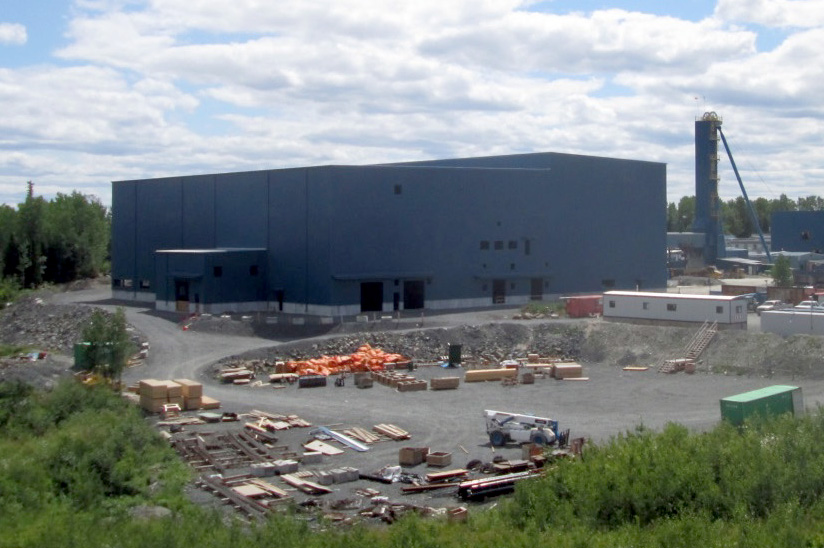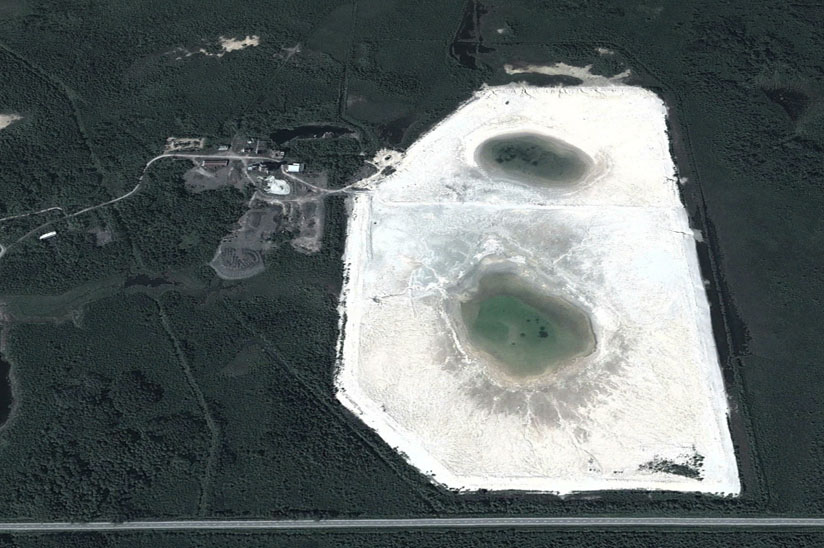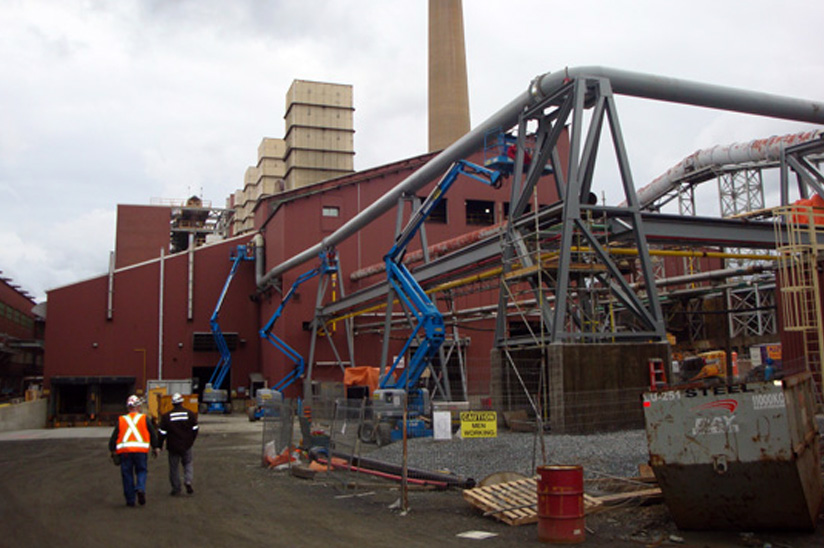Client: Confidential
Location: Confidential
Size: N/A
JLR was retained to prepare detailed design drawings and specifications for site layout of a 600+-person camp, an adjacent helipad, site access roads, parking areas, and upgrading of services to the camp. The camp used ATCO modular trailers for the living quarters, kitchen, dining, and recreation areas of the camp, which were connected with arctic corridors. Prior to detailed design, JLR completed a comprehensive review of the capacity of the existing fire water, potable water, and sewage treatment systems with consideration for the increased camp population.
JLR’s scope of work included detailed design of the following:
- Removal of existing infrastructure to prepare for the new camp construction.
- A rock fill pad for the trailer complex and light vehicle parking.
- Vehicle and bus parking areas.
- A perimeter road for access around the camp.
- Site grading and drainage.
- New propane services to the camp including two propane tank farms.
- New camp services, which tie into existing site infrastructure, including power, sanitary, potable water; and fire water.
- A new emergency helipad designed to Ornge specifications and standards.
JLR also prepared a performance specification and scope of work for upgrades to DGC’s existing membrane bioreactor sewage treatment system to accommodate the projected increase in camp population. The project construction was completed over a year and a half and met the owner’s requirements for occupancy date.


